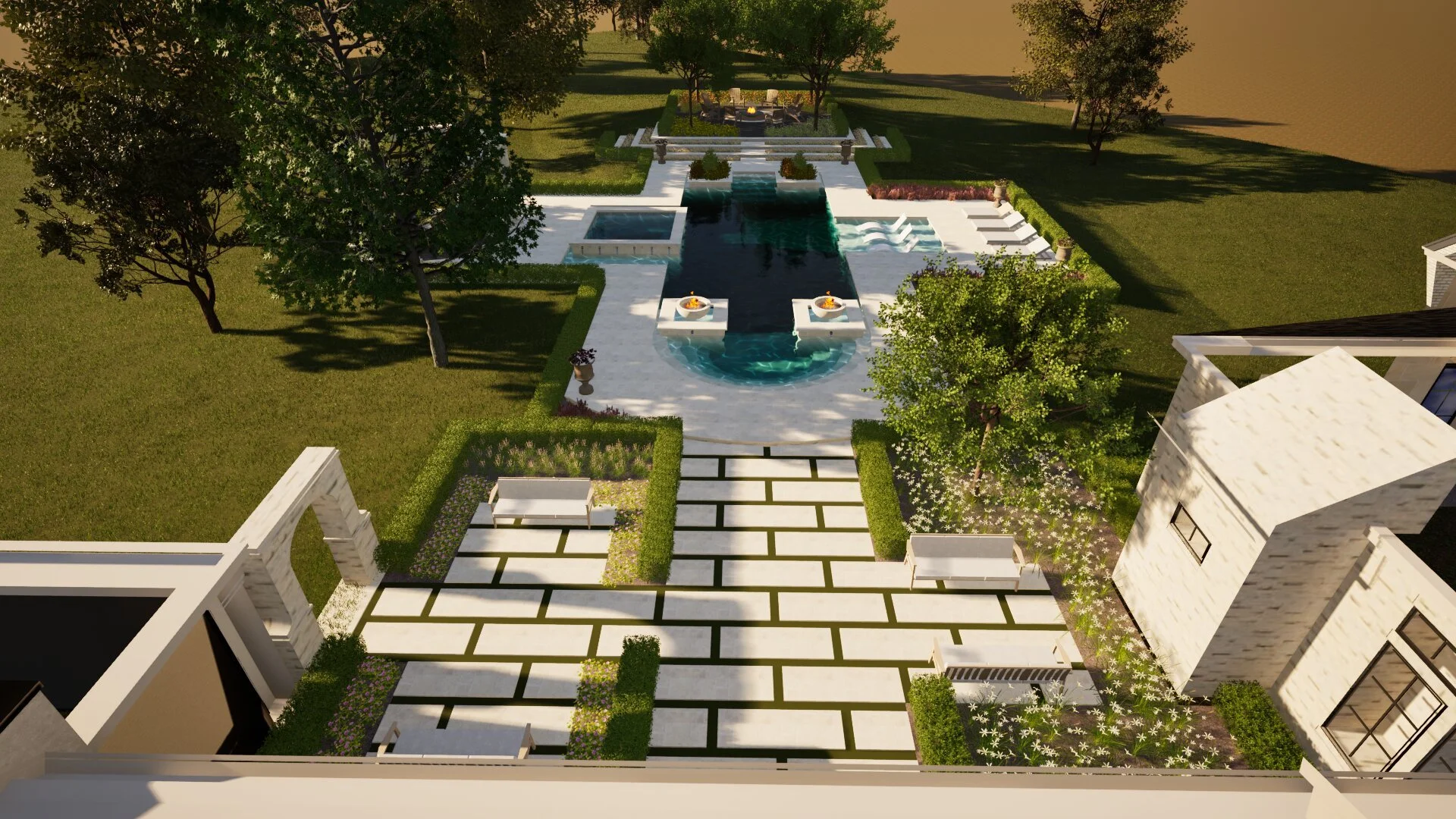LANDSCAPE AND GOLF COURSE ARCHITECTURE
A SOPHISTICATED APPROACH TO LANDSCAPE & GOLF COURSE ARCHITECTURE
TAILORED DESIGN SOLUTIONS
Our team of expert designers prioritize creativity and customized functionality on every project. Through our discovery process, we strive to understand our clients’ goals and objectives well before the designing ever begins discussing colors, textures and materials that best compliment the project.EXPERTISE IN A VARIETY OF DESIGN FACETS
Whether we are designing private residential estates, golf courses, clubhouses, community entrances, streetscapes, recreational areas, or commercial sites, we ensure our work complements both the architecture and the natural layout of the land for truly distinctive results. ATTENTION TO DETAIL
Our focus on spatial composition and innovative design are the hallmark of all of Smelek Design landscapes.Our utilization of 3D design renderings provides our clients the ability to easily visualize our design concepts.Our policy of frequent onsite presence during design implementation ensures our clients the best possible final product.



